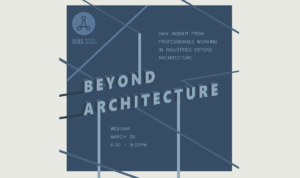Student architects from Western Sydney University have hosted their second consecutive end of year exhibition highlighting innovative and creative works by talented students within the University’s Architecture program.
The exhibition, titled ‘Beyond the Horizon’, challenged the current architectural landscape and skyline of Sydney by offering new insights and re-imagining urban landscapes for the future of Western Sydney.
Supported by Western Sydney University’s School of Engineering, Design and Built Environment, and organised by student led organisation, Beyond Architecture WSU, the exhibition was attended by industry experts, academia, and representatives from Blacktown and Cumberland City Councils.
President of the Beyond Architecture team, Mary Anne Yosef said the exhibition featured a range of projects designed by architectural students throughout the year.
“Beyond the Horizon is a wonderful opportunity to witness the creativity and passion of the next generation of architects,” said Mary Anne.
“The conceptual designs and models reflect our students’ exploration of new and creative approaches to design. I am both proud of and deeply grateful to our amazing Beyond Architecture team and our tutors for coming together to bring this remarkable exhibition to life.”
Maters of Architecture student and Vice President of Beyond Architecture, Amanda Eessa’s project, titled ‘Cultural Landscapes: Migration’s Influence on the Architectural Identity of Western Sydney’ investigates the dynamic relationship between migration and architecture in Western Sydney.
Aiming to inform on how migration influences design practices and architecture, Amanda’s work has identified a gap in contemporary research regarding the unique architectural identity of Western Sydney, specifically, the influence of diverse migration patterns on creating cultural hubs.
“By utilising a mixed-method approach, the research offers an analysis on Western Sydney’s cultural community hubs and micro-neighbourhood infrastructure, and significant cultural practices that can inform how future architects design for diverse households,” said Amanda.
Bachelor of Architecture student, Raymond Haroon’s project, titled ‘Parramatta Arcade’, is a re-imagined design of a high-rise mixed-use building.
The project provides high density housing and a contemporary public space that focuses on revitalising the urban atmosphere and tackles the unspoken issues of gentrification.
Located amid the immersive CBD of Parramatta and the suburban precinct facing Harris Park, Raymond was inspired by the idea of an architectural “arcade” for this project to bring both sides together and address these concerns.
“The Parramatta Arcade aims to link the two sides of the site with an arcade passageway along with urban amenities. This enables people to admire both livelihoods, recognise potential for unity, and ultimately blend the urban and suburban,” said Raymond.
“An arcade acts as a pathway that invites pedestrians to explore local businesses and support their communities. In a site surrounded by a shopping centre and heavy commercial spaces, it is pivotal to open the way for people to reach the neglected side of Parramatta – this is what the arcade can achieve.”
Raymond is an enthusiastic student who is channelling his curiosity to become a future architect who can blend tradition with innovation, history with future, and culture with functionality.
“Architecture to me is like an art piece that we can step into and explore with real world implications. We have the opportunity to create spaces that enhances the human experience while fostering a profound connection with the natural world.”
Beyond the Horizon was held at Parramatta Town Hall and sponsored by NSW Government, NSW Architects Registration Board, Supercontext Architecture Studio, SJB, Blacktown City Council, Cumberland City Council, and Architectus.
|